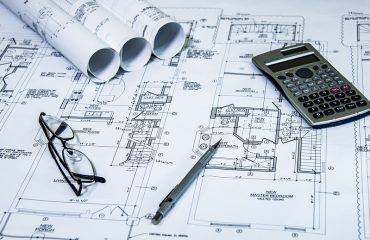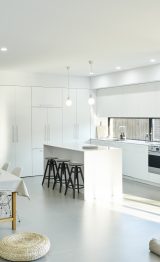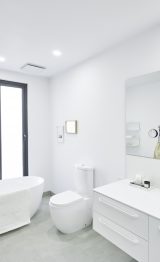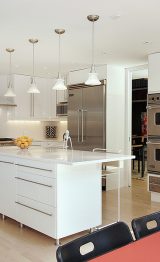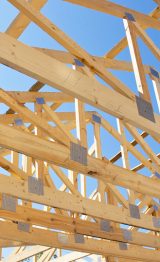What is the “lock up” stage?
The “lock up” stage is a construction term that refers to the point of a project where all windows and exteriors have been properly installed, and as such a building can safely be locked up.
Once a build reaches lock up stage, internal decorations and installations such as light fittings, appliances, and other fixtures can begin.
Regardless of whether you’re a builder, architect, or homeowner, reaching lock up is an exciting and important milestone! Congratulations.
But what happens when you reach lock up stage and realise a key component of your new home has been neglected?
What if that component was heating and cooling?
The role of an architect
Believe it or not, the above is a common issue we face.
We understand that a variety of trades and contractors have different priorities when working on the same project. For example, an architect ensures the building looks good and the floor plan will work for the purpose of the construction.
Architectural considerations include:
- The type of building that will be constructed
- How a building will be used
- How many people will be using a building simultaneously
- What people will be doing in this building
In short, they design and oversee the effective functioning of a building. They are also key to overseeing a build.
Before we explain how Coolpro can join in late in projects to conceive the right heating and cooling solution, let’s take a brief look at the process that leads to lock up.
Build process up to the lock up stage
There are common milestones passed on the way to reaching the lock up stage. These may include:
Window attachments
Window frames should be attached and secured prior to reaching lock up.
Wall completion
All exterior walls should be completed and fixed to their frames. Final touches like rendering can be finished at a later stage.
Door installation
The final piece of the lock up puzzle: once lockable doors are installed and the house can securely be locked, you’ve reached lock up!
Heating and cooling: joining a project late
One of the biggest errors that can be made in the construction of a new build is to neglect heating and cooling.
Poor planning can lead to a variety of issues which affect structure, health, efficiency, and running cost. Two major problems are outlined below.
Mould and mildew
Poor HVAC planning can leave a home susceptible to moisture which can lead to mould growth and, over time, structural damage.
Mould growth can lead to a number of health issues, particular those who suffer from respiratory problems like asthma. Mould grows quickly, and becomes a problem even before its visible to the naked eye.
Proper ventilation is key to eliminating the risk of mould in a new construction.
Additionally, mould growth is an indicator of moisture, which can lead to rotting and decaying of vital structural elements over a longer period of time.
Ceiling space and unit size
Architectural planning can leave little room in ceilings and walls for traditional heating and cooling units.
The great benefit of an AirSmart contractor like Coolpro is that we can design and construct an effective heating and cooling solution that fits in even the tightest of spaces!
AirSmart really has revolutionised the way heating and cooling systems are installed into a variety of homes and commercial builds. Read more about the tremendous advantages of the AirSmart system in this blog post.
How Coolpro’s small ducted system works in your project
The best way to ensure the best heating and cooling solution for your specific project – whether it’s an apartment block of 20 or a new build in a fringe suburb – is to engage Coolpro early. When you do, we work closely with builders, architects, and designers to ensure we create the right solution that not only benefits your client, but that also complements your existing design.
However in such a case like the one above where we need to join a project late in the timeline, we’re still able to create the right solution, thanks in large part to the flexibility of a small ducted system.
The ducts can fit in confined roof cavities and do not need to compromise the architectural integrity of a build that has recently reached the lock up stage.
A small duct system, therefore, is ideally suited for a variety of building types, including:
New constructions
New constructions are often built with narrower ceilings to maximise living space, compared to older homes are commonly fitted with bulkier systems in wider ceiling cavities.
Commercial
Zoning helps monitor usage in commercial spaces like office buildings or in commercial fit-outs. Consistent air mixing maintains comfort and eliminates unpleasant hot and cold spots.
Apartment builds
Every square metre counts in apartment builds! Architects do not want to compromise their sleek designs to fit in larger heating and cooling units. Small duct systems allow an architect to fulfil his or her designer needs.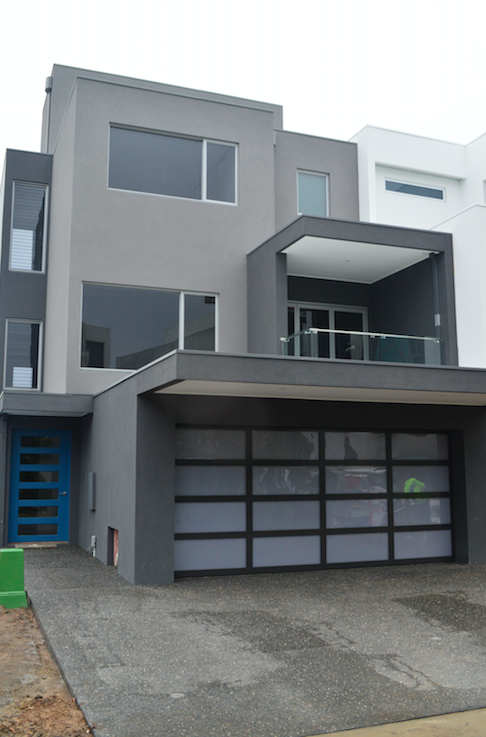
Reached lock up but still seeking the right ducted heating and cooling solution?
Lock up is a significant milestone to reach as it provides the “go” signal for interior fit out to start.
However in such a case where effective heating and cooling has been overlooked, have confidence in the Coolpro team. Our expertise knows no bounds, and while we encourage trades to engage us early in a project, we’re always up for a joining in later and bringing your new build the best heating and cooling solution!
If you are an architect, builder, or other trade seeking a heating and cooling contractor for your latest project, please get in touch. Call us now or fill in this form and we will be in touch!

